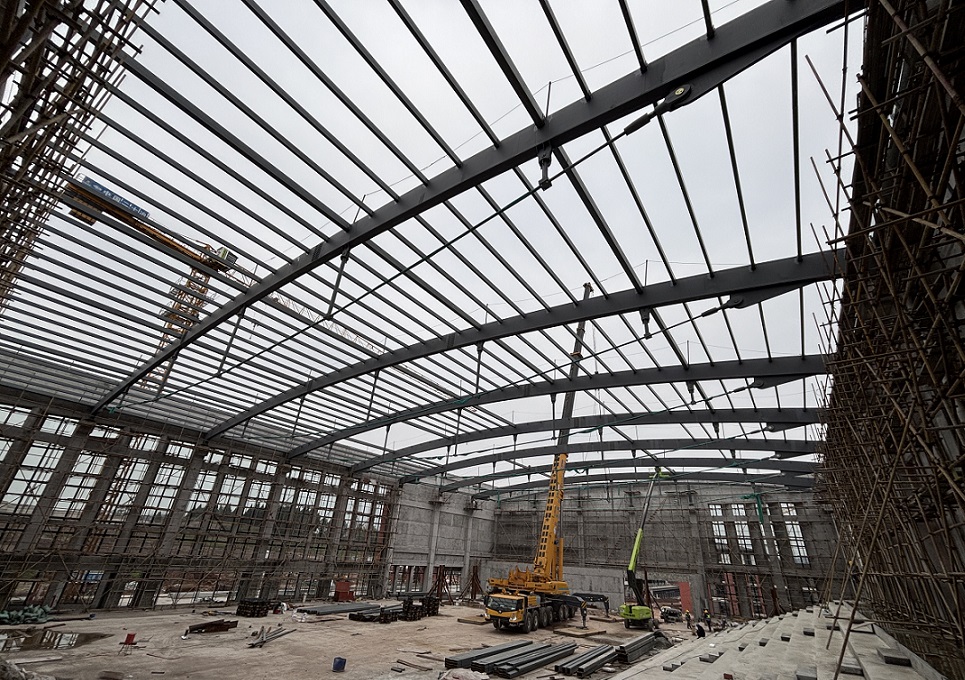
The following is a detailed interpretation and analysis of the school gymnasium steel structure project:

Project Overview
**Building Area**: 3,310 square meters, classified as a medium-sized gymnasium.
**Height**: 17 meters, with a single-story design, an appropriate height for hosting various sports activities.
**Span**: 48.4 meters, a large span that indicates the complexity and technical requirements of the project.
**Structure Type**: Prestressed cable-supported steel structure, which has good mechanical properties and the ability to span large distances, making it suitable for large-space buildings.
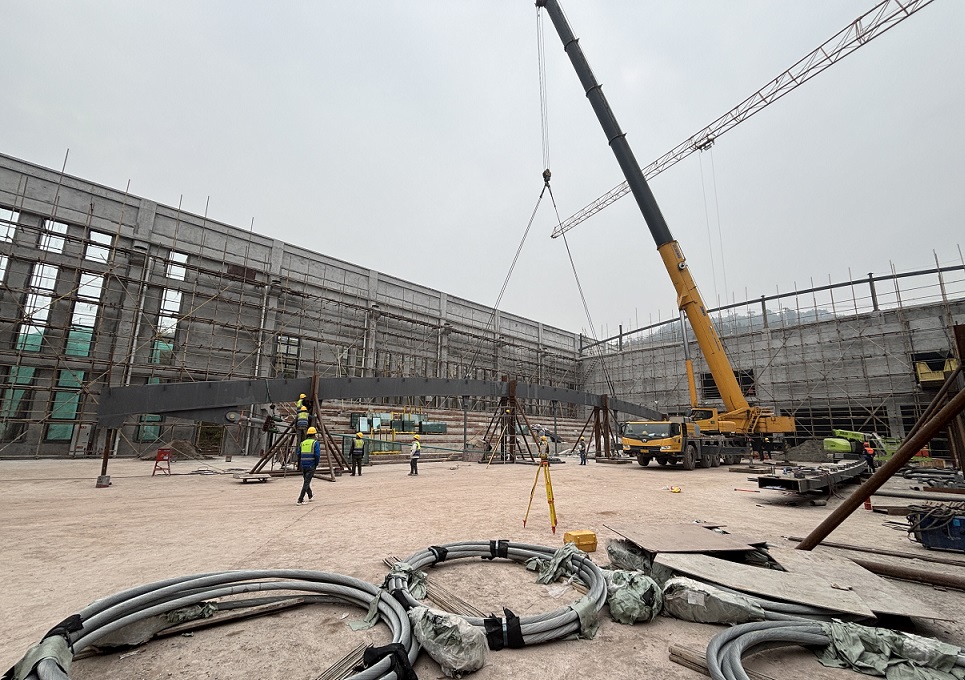
Steel Structure Features
1.Tensioned Truss Beams (GJ-1):
Quantity: A total of 7 trusses.
(1)Material: Q355B, a high-strength low-alloy steel with good weldability and load-bearing capacity.
(2)Main Section Dimensions: 950×300×300×25×25 box-type steel beams, with a large cross-section capable of withstanding significant loads.
(3)Weight per Trus: Approximately 30.594 tons, a substantial weight that requires consideration of the lifting equipment's capacity during construction.
(4)Cables: 1670-grade high-vanadium steel strands with a cross-section of 68 mm. The high strength and high-vanadium characteristics of the cables provide stable prestress to ensure the structure's stability and safety.
2.Ordinary Steel Beams (GJ-2):
Quantity: A total of 2 beams.
(1)Material: Q355B.
(2)Main Section Dimensions: 300×200×12×12 box-type steel beams, with a relatively smaller cross-section suitable for auxiliary support.
(3)Weight per Beam: Approximately 4.361 tons.
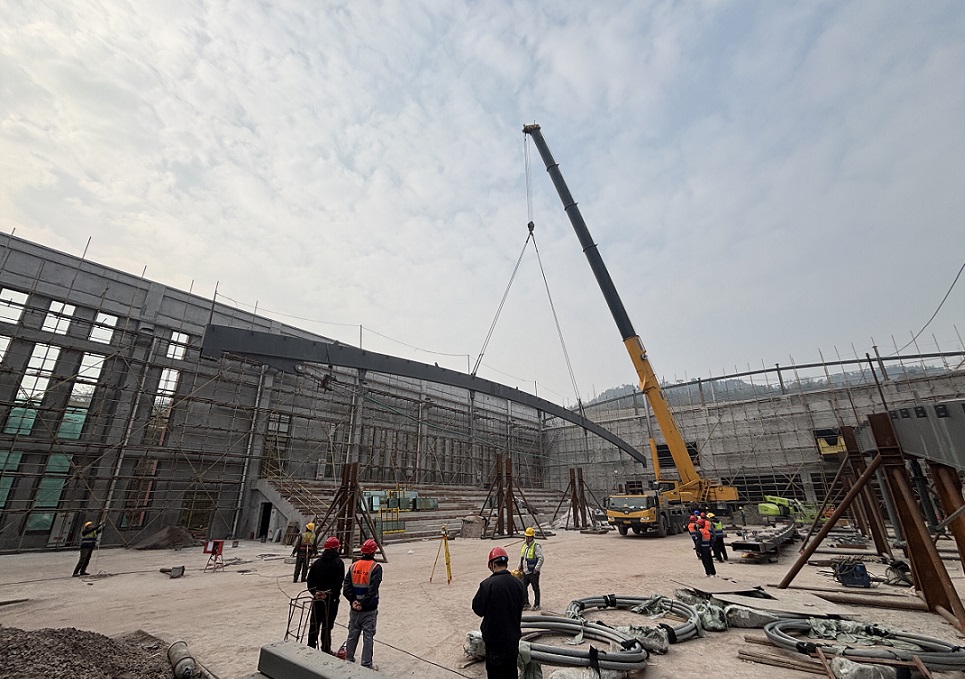
3.Connection Methods
(1)Main Structure: Reinforced concrete structure, known for its high strength and durability.
(2)GJ-1 Tensioned Truss Beams:
Connection Method: The ends are connected to supports, which are welded to pre-embedded plates.
Pre-embedded Plates: Installed in the top of designated concrete columns to ensure the stability and reliability of the connection.
(3)GJ-2 Ordinary Steel Beams:
Connection Method: Connected to short columns via welding.
Short Columns: Connected to pre-embedded anchor bolts, which are also installed in the top of the concrete columns.
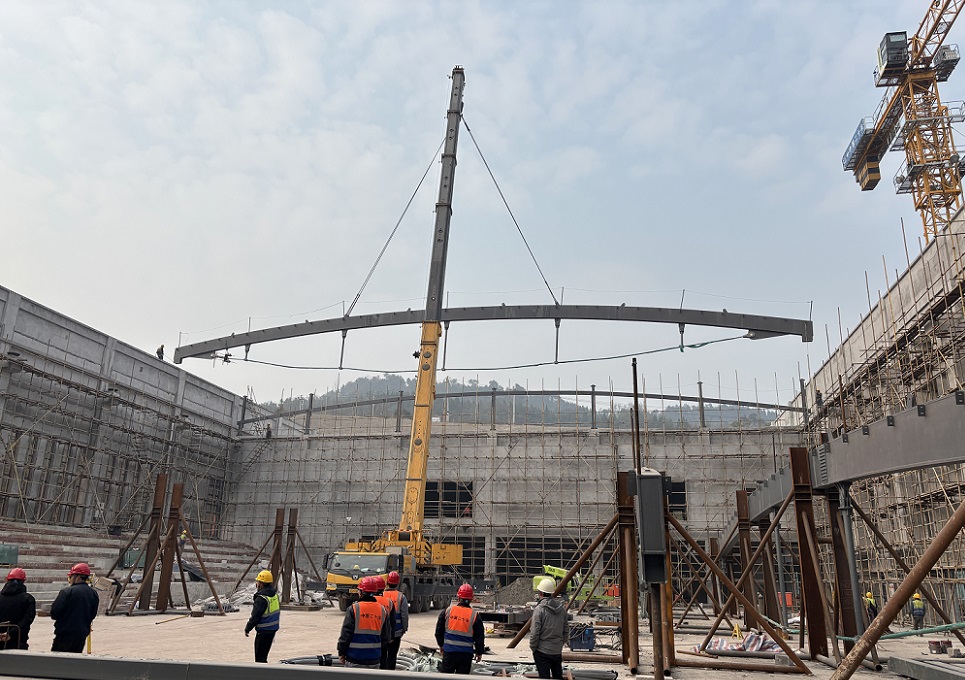
3.Project Challenges and Countermeasures
(1)Hazardous Subprojects of a Certain Scale:
Maximum Weight per Truss + Cable Weight: Approximately 33.4 tons, classified as a hazardous subproject of a certain scale.
(2)Countermeasures:
Construction Plan: Develop a detailed construction plan, including detailed steps and safety measures for key processes such as lifting, welding, and tensioning.
(3)Equipment Selection: Choose large-scale lifting equipment to ensure the safety and stability of the lifting process.
(4)Personnel Training: Conduct specialized training for construction workers to ensure their familiarity with construction techniques and safety operating procedures.
(5)Monitoring and Early Warning: Monitor the structure in real-time during construction, set up early warning systems, and promptly identify and address potential safety hazards.
4.Construction of Prestressed Cables:
(1)Challenge: The tensioning and fixing of cables require precise control to ensure that the prestress state of the structure meets the design requirements.
(2)Countermeasures:Tensioning Technology: Use advanced tensioning equipment and techniques to ensure that the tensioning force of the cables is uniform and reaches the design value.
(3)Quality Control: Conduct strict inspections on the material and manufacturing quality of the cables to ensure their performance meets the standards.
(4)Construction Monitoring: Monitor the elongation, stress, and other parameters of the cables in real-time during tensioning to ensure construction quality.
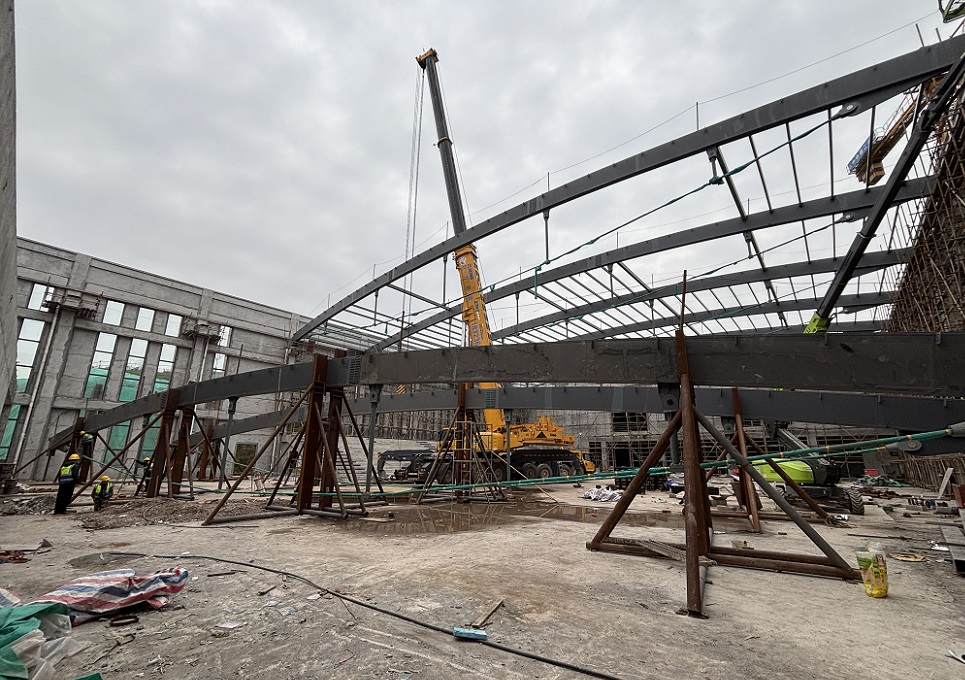
5.Installation of Large-Span Steel Structures:
(1)Challenge: The installation of large-span steel structures requires consideration of structural deformation and stability, and deviations can easily occur during the construction process.
(2)Countermeasure:Construction Simulation: Use computer simulation to model the construction process, predict potential problems in advance, and develop solutions.
(3)Temporary Supports: Set up temporary supports during installation to ensure structural stability.
(4)Measurement and Correction: Conduct timely measurements and corrections during installation to ensure the accuracy of the structure's installation.
Conclusion
The school gymnasium steel structure project, characterized by its large span and prestressed cables, presents significant construction challenges. By adopting a rational construction plan, advanced construction techniques, and strict quality control measures, these challenges can be effectively addressed to ensure the safety and reliability of the project.







